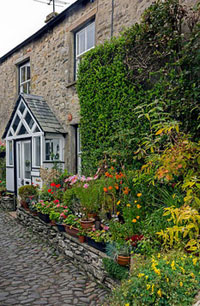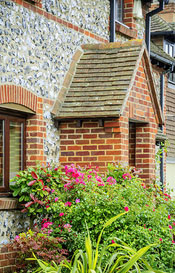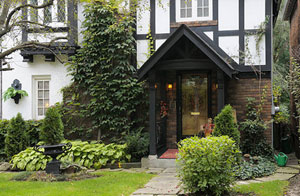Porch Installation: In the United Kingdom, a porch is an architectural element that extends from the entrance of a house or building. Typically single-story, it can be fully enclosed or open to the outdoors. Porches offer a cost-effective means to extend a residential structure, minimizing drafts, providing additional living space, and imparting a touch of uniqueness to an otherwise unadorned entrance. Often, you'll find a porch constructed over the primary front entrance of a house, serving as a welcoming and functional gateway to the home.
In architectural terms, a structure exposed to the weather is commonly known as a canopy, whereas a completely enclosed space is usually referred to as a porch. Porches embody a diverse range of designs and dimensions, and around the world, they are known by numerous names, including loggias, lanais, porticos, screened porches, rain porches, sleeping porches, verandas, and sun porches. These varied designations highlight the broad spectrum of architectural styles and regional tastes that exist globally, illustrating the adaptability and cultural significance of these spaces in different environments.

If you're considering the addition of a new porch or canopy to the front of your UK home or perhaps the restoration of a weathered, long-neglected porch, it's wise to seek guidance and assistance from a reputable builder in the UK. For such projects, a general builder often proves to be the most suitable choice since they can coordinate the various tradespeople required for a porch or canopy installation, regardless of the chosen materials. This ensures that your project is efficiently managed, maintaining the highest standards of craftsmanship and quality throughout the process.
When contemplating your project, it's crucial to assess the specific materials and components needed for each aspect, including the floor, door, windows, roof, and walls. Beyond these structural elements, it's equally important to consider aspects like electrical work, furnishings, and interior decoration. By thoroughly examining the requirements for each of these facets, you can ensure that your project is well-planned and all-encompassing, leaving no essential detail overlooked. This comprehensive approach guarantees that every aspect of your project, from the foundational components to the finishing touches, is carefully considered and executed, resulting in a successful and harmonious outcome.
You'll be able to search the internet for inspiring and imaginative porch designs which take your fancy, and your preferred general builder in UK will help you with the final planning and design of your porch.

Do I Require Planning Permission for a Porch? The majority of porches (on outside doors) do not require any kind of planning permission so long as certain principles are respected: 1. The external ground floor area is not more than 3 square metres. 2. No part of the porch is within 2m of any highway or 2m from the property boundary on which it is being built. 3. Your property is a house, not a flat, maisonette or other form of building. 4. No part of the porch is more than 3 metres above ground level. The local council planning department should be contacted before you press ahead with any porch building work. You can get advice and guidance regarding this from your UK building contractor.
Building Regulations Regarding Porches: It is even quite possible to evade building regulations authorization if you abide by certain other stipulations, or in other words if the existing exterior door is not removed, any disabled access is maintained and the porch is below 30m2 and at ground level. You will however have to satisfy regulations concerning electrical work and windows (glazing). Once again you will need to talk to your building contractor or local UK council for information regarding this.
Related Tasks

UK porch building specialists can generally help you with porch conversions, porch materials and supplies, porch roofing, cheap porch fitting, blockwork porches, UPVC porches, porch plastering, heating for porches, porch entrances, oak porches, renovation of porches in UK, open porches, porch guttering, wood porches, porch sockets, porch canopy installation, lighting for porches, porch installation, PVC porches, verandas and porches, porch doors, planning and design of porches in UK, porch doors and windows, porch flooring and other porch related services in UK, UK.
Help, Information and Social Media

To discover the kind of social media marketing that is done on porch building, check this out. Discover how to lay a concrete slab for a DIY porch build on YouTube here. To find out more regarding ancient examples of porches, the many styles of porches and how porches are used around the globe, head over to the Wikipedia porch page. To read an enlightening article about the addition of a front porch will perk up your house head here. By going to the official Planning Portal website, you can look at all the the relevant porch rules and regulations.
More: Porches, Porch Canopies, House Porches, Porch Extension, Front Porches, House Porches, Porch Construction, uPVC Porches, Front Door Porches, Brick Porches, Porch Installation, Brick Porches, Porch Installation, Porch Building, Porch Canopies, House Porches, Porch Extension, Porch Design, Porch Installations, Porch Canopies, Porch Building, Porches, Porch Builder, Door Porches, Door Porches, Porch Extension, Porch Builders, Front Porches, Porch Installations, Brick Porches, Door Porches, uPVC Porches, Porch Builder, Porch Installation, Porch Extension, Porches, Porch Builders, Porch Building, Door Porches, uPVC Porches, Porch Extension Specialists, Porches, Porch Builders, Porch Canopies, Porch Builder, Porch Installation, uPVC Porches, Door Porches, uPVC Porches, Porch Extensions.
Porch Conversions - Porch Building - Porches - Porch Installation - UPVC Porches - Porch Extensions - Porch Builders - Lean-To Porches


